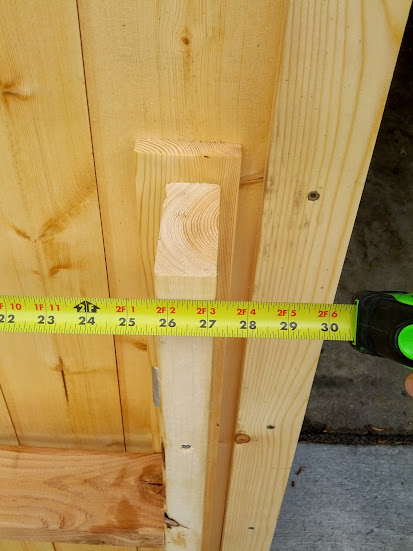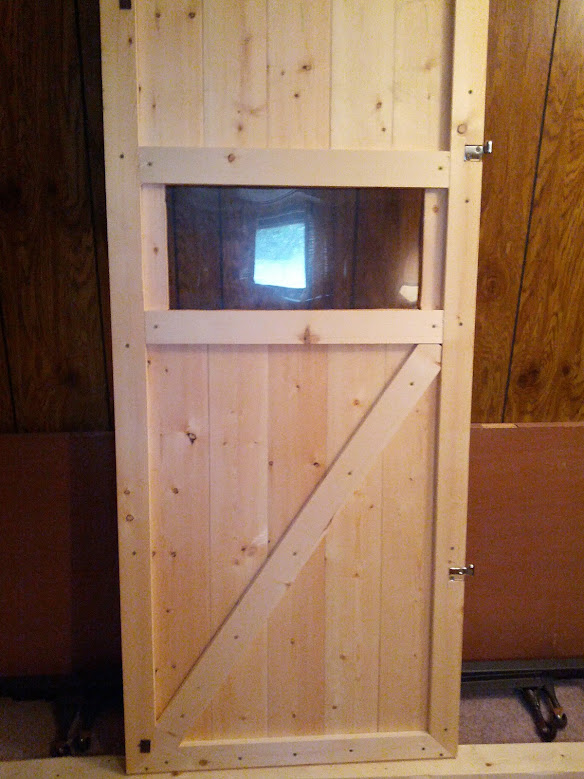Greg Maciejewski
TVWBB Member
I did notice that I put all the latches going one direction, why does the orientation matter?
The roof is what holds the whole thing together. The opposing latches create structural stability. It's really all about torque. Think of it this way. Pull on one side (left or right) of the enclosure(basically what's happening when you open the door). In your configuration, if there is any play in the latches, both latches will relase upward. In my configuration, the opposing latch will not allow that to happen. The same concept applies front to back. If you change your roof latches to match my configuration, it will make the whole thing much more stable and it won't go out of square when the door is open.



