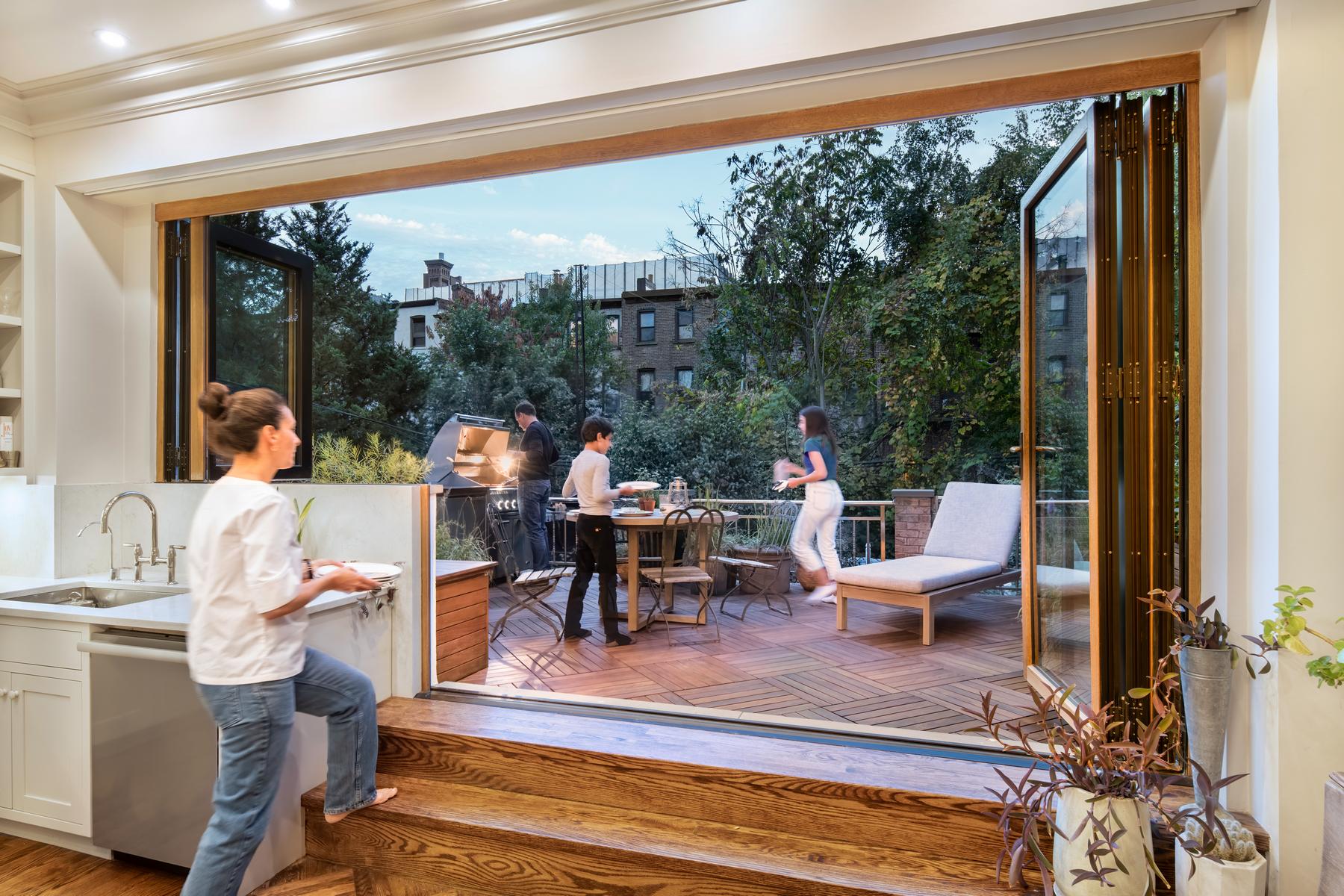My how life twists and turns..... lol
Since this post a lot has happened. First thing that happened is my wife got a remote position so we no longer HAD to live in SE Georgia. We had literally just finished the design process and were only waiting for the permit drawings to be completed and to meet with the builder to confirm pricing. But, when my wife got the remote position I had to ask her a question. I said, "before we go through this year long build, if you had gotten this remote position 2 years ago when we were still in Oklahoma, would be have moved to Georgia." She says, "nope, we'd be in Florida." So, I said we need to look down there and make sure we are making the right long term decision.
So, we scheduled a weekend full of house showings in Central Florida and made a weekend out of it. Before we left for the weekend we met with our builder. He had quoted us a price a year ago at $230 a square foot for the custom build. That was putting us right on budget. Well, a little over a year later and now he's quoting us $250 a square foot. That added $100,000 to our total. So..... Now, our "perfect" full build would have to be cut back to stay in budget. We wanted that info before we started looking in Florida to compare.
Turns out that same weekend we were looking at houses our daughter was flown in to the same area by a company that was offering her a new position there... Huge pay raise and her first management role. So, of course she accepted it. That was the end of the conversation. After buying a lakefront lot in Georgia, and working with an architect for over a year on design for a house we'll now never build, we were moving to Florida.
We were looking for a house for me, my wife, and my 81 year old mom who lives with us. We needed a full in-law suite or guest house. Fast forward to today and we are in the middle of unpacking in our new Florida home. But, as with comes with buying existing we knew there were things on our wish list that didn't come pre-installed. lol. As is also usually the case, my wife got most of her list but I got very few things on my list. I'm okay with that, as this is likely our forever home and I'll get there eventually.
But, to make this post relevant, the main thing I didn't get was my covered outdoor grilling/kitchen area. It's one of the first things on the upgrade list when we are able, but for now I had to do something I absolutely hate doing..... buy grill covers. Summit S6 and Genesis go on the sundeck for now.
View attachment 104051
View attachment 104052
Griddle stays on the pool deck for now since the wife uses it more than I do.
View attachment 104053
I'm a little disappointed to be starting back at square one, but there are things about my new backyard that soothe the pain enough for me.... lol
View attachment 104054
I think I will survive. In the meantime, I have to figure out a new plan.
Cover over the existing sundeck?
Covered area inside the cage?
New covered area somewhere else in the yard so I don't take up real estate on the pool deck or the sundeck?
Open canvas.... Until then I'll be fighting rainstorms and grill covers. Things could always be worse, I suppose. If you are still reading this wall of words I posted, thanks for reading. Ideas? Thoughts? Snarky comments? I'll accept them all at this point.

www.nanawall.com














