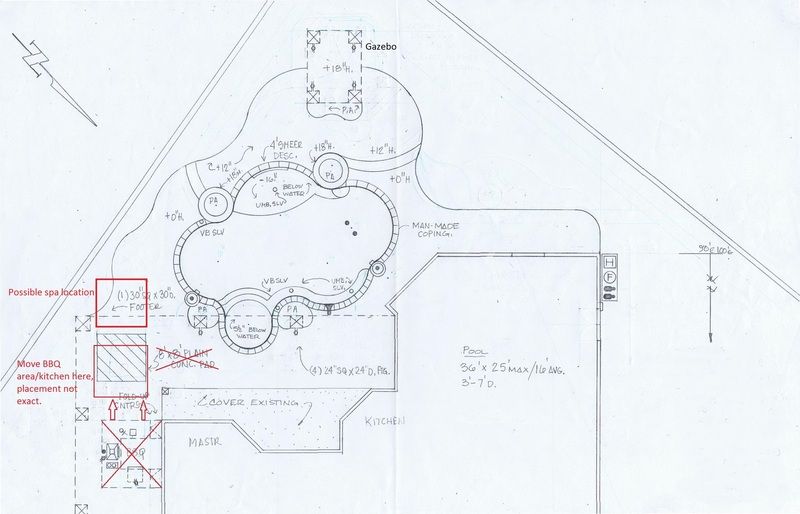LarryR
TVWBB Diamond Member
I'm doing an owner builder pool = I'm the general contractor working with subs who work for pool companies. I'm doing my build in two phases; pool, decking and gazebo phase I, bbq area/outdoor kitchen and above ground spa phase II so I'm trying to plan ahead for phase II and do what makes sense in phase I while they have my yard torn-up.
I need to plan for power for the BBQ area and spa (220). I was initially planning on having them run the power now. However, as a neighbor pointed out this morning, why not have them run it to the gazebo where I'm running power anyway and end it there. Then after we've had the pool in for a year decide if I decide to move the desired location of the BBQ area and spa I can have them run it to the new location vs. having them run and stub in now. Along the perimeter of my yard will be landscaping rock and some trees, at minimum 3 ft at the narrowest location so plenty of room to trench over to bbq and spa.
I like the idea of keeping my options open as maybe in a year we'll feel differently about where we want the bbq area and spa.
Here's a picture of my most recent design. I moved the bbq/kitchen this morning after my neighbor pointed out that I don't want it tucked back behind the house, I want to be out near the pool and able to see the entire pool and interact with people while cooking. Don't know how I missed that one. Anyway, the red annotations and boxes are the changes I'm submitting to my designer.
Ideas and options are greatly appreciated! Thanks in advance.

I need to plan for power for the BBQ area and spa (220). I was initially planning on having them run the power now. However, as a neighbor pointed out this morning, why not have them run it to the gazebo where I'm running power anyway and end it there. Then after we've had the pool in for a year decide if I decide to move the desired location of the BBQ area and spa I can have them run it to the new location vs. having them run and stub in now. Along the perimeter of my yard will be landscaping rock and some trees, at minimum 3 ft at the narrowest location so plenty of room to trench over to bbq and spa.
I like the idea of keeping my options open as maybe in a year we'll feel differently about where we want the bbq area and spa.
Here's a picture of my most recent design. I moved the bbq/kitchen this morning after my neighbor pointed out that I don't want it tucked back behind the house, I want to be out near the pool and able to see the entire pool and interact with people while cooking. Don't know how I missed that one. Anyway, the red annotations and boxes are the changes I'm submitting to my designer.
Ideas and options are greatly appreciated! Thanks in advance.

Last edited:
